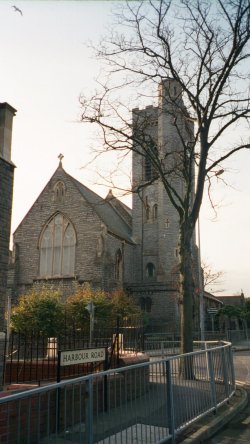All Saints Church, Barry
Plans to build All Saints Church
The first minuted record relating to the project of building All Saints Church appears in the report of the Easter Vestry 1903 but it seems an architect may have already been approached before this. A drawing and plans for a "church in Barry" appeared in The Builder's World of 22 May, 1903. These were dated 1902 and were the work of a Cardiff architect, Mr. E.M. Bruce Vaughan. The church was obviously to be our own Church of All Saints, but the proposed church was shown to have a small spire on the top of the tower, whilst the ground plan indicated an entrance porch on the south side-where it is usually found. Mr. Bruce Vaughan was eventually appointed as the architect responsible foe drawing up and issuing specifications for the church building

Early in 1903, Canon Allen's successor, the Rev. H.H. Stewart, assisted by a Church Building Committee, began to consider acceptable locations and designs for a new church. Two sites were considered.
The first was the unbuilt-on land at Castle Farm, adjoining the ruins of the Castle, between Cambridge Street and Park Road. The alternative was the site upon which the church now stands, occupied at the time by the Admiralty who had leased it from the Romilly Estate as a coastguard station. The construction of the docks and the surrounding development which followed so seriously affected the value of this site as a coastguard station that the Admiralty agreed, in 1906, to assign the benefit of their lease to Rector Stewart for £450.
Plans and specifications were next prepared and contractors invited to tender for the work of building the new church. It was at this point that it proved to be far more economical and sensible to have the entrance porch on the north side, where it offered easy access to Park Road. Had it been built on the south as normal, a flight of steps would have been necessary to bridge the drop of eight feet from the floor level of the church to the ground outside.